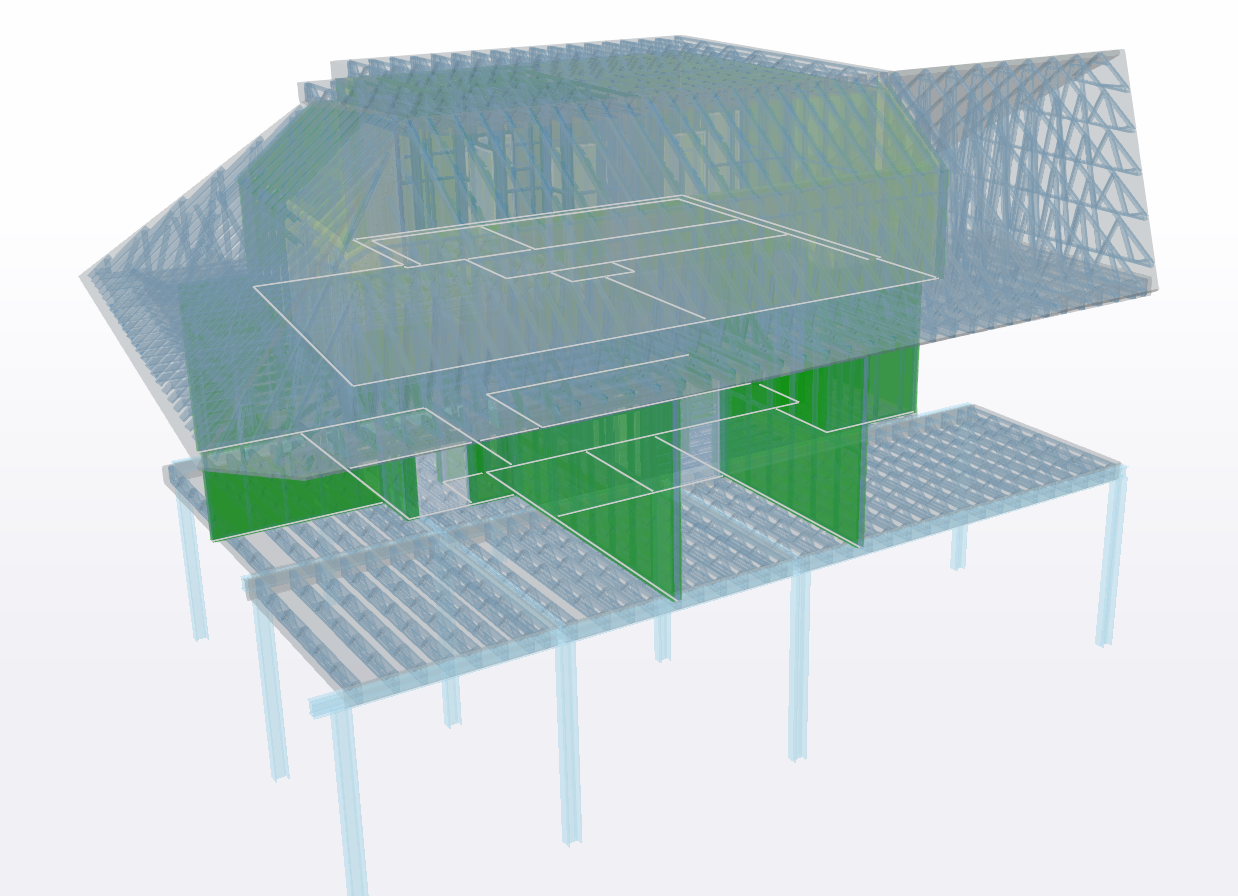Updates to Passive Fire - Calculated Capacity
Posted on 15th November 2023 at 15:03
With our sister company, MESS Ltd and a panel of Fire Engineers we are now able to exclusively offer calculated fire capacities for LGS




