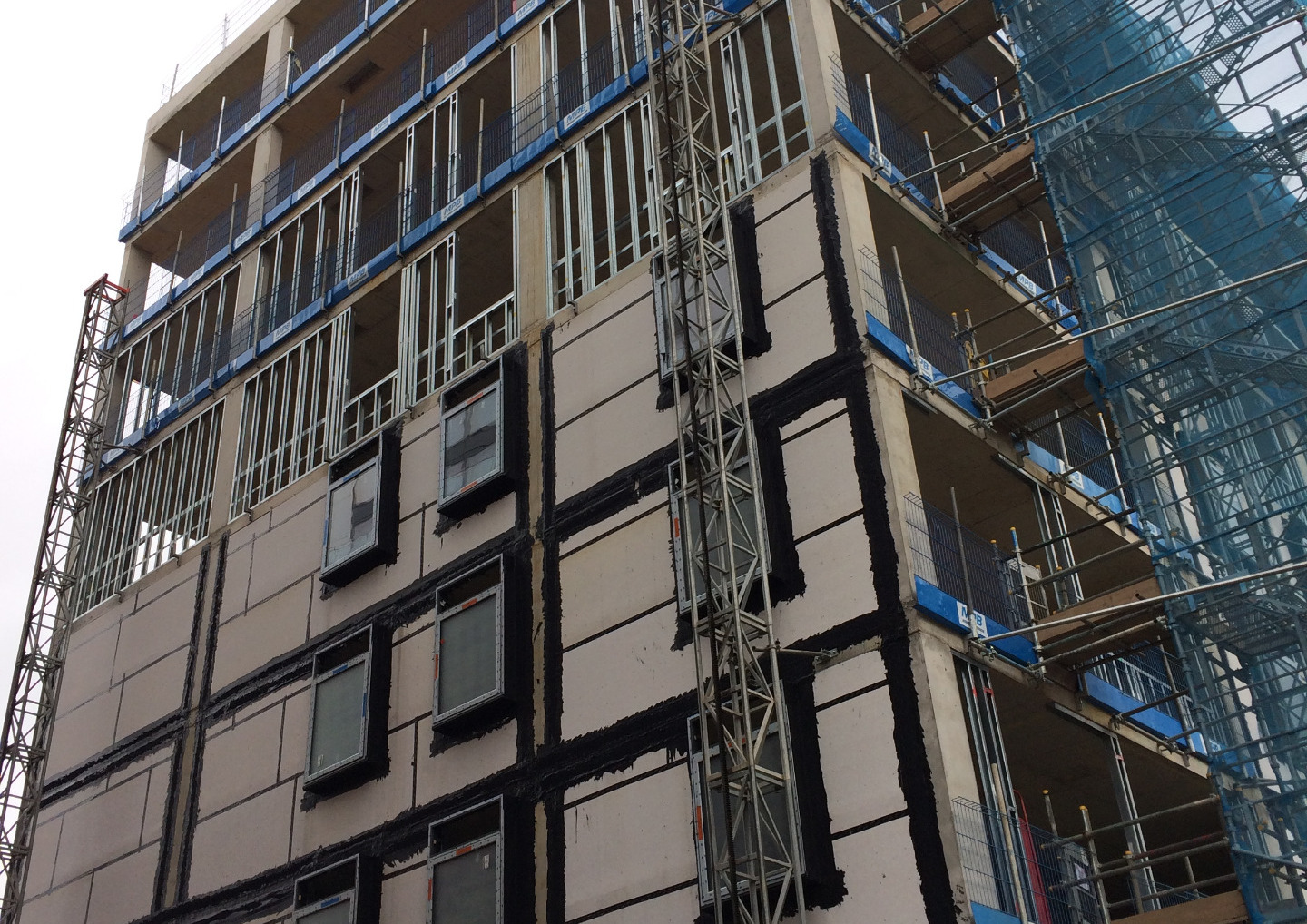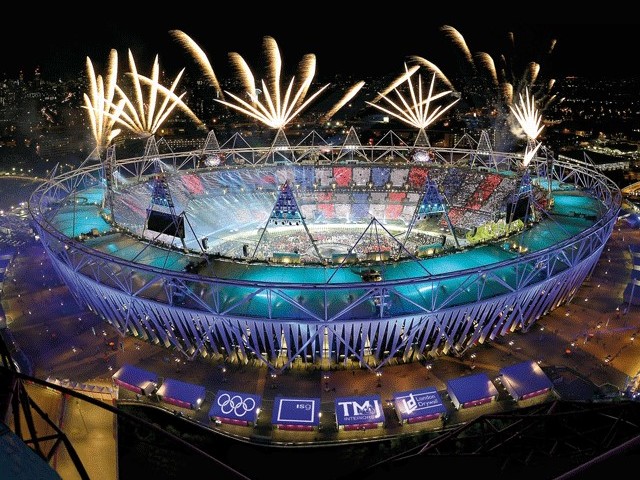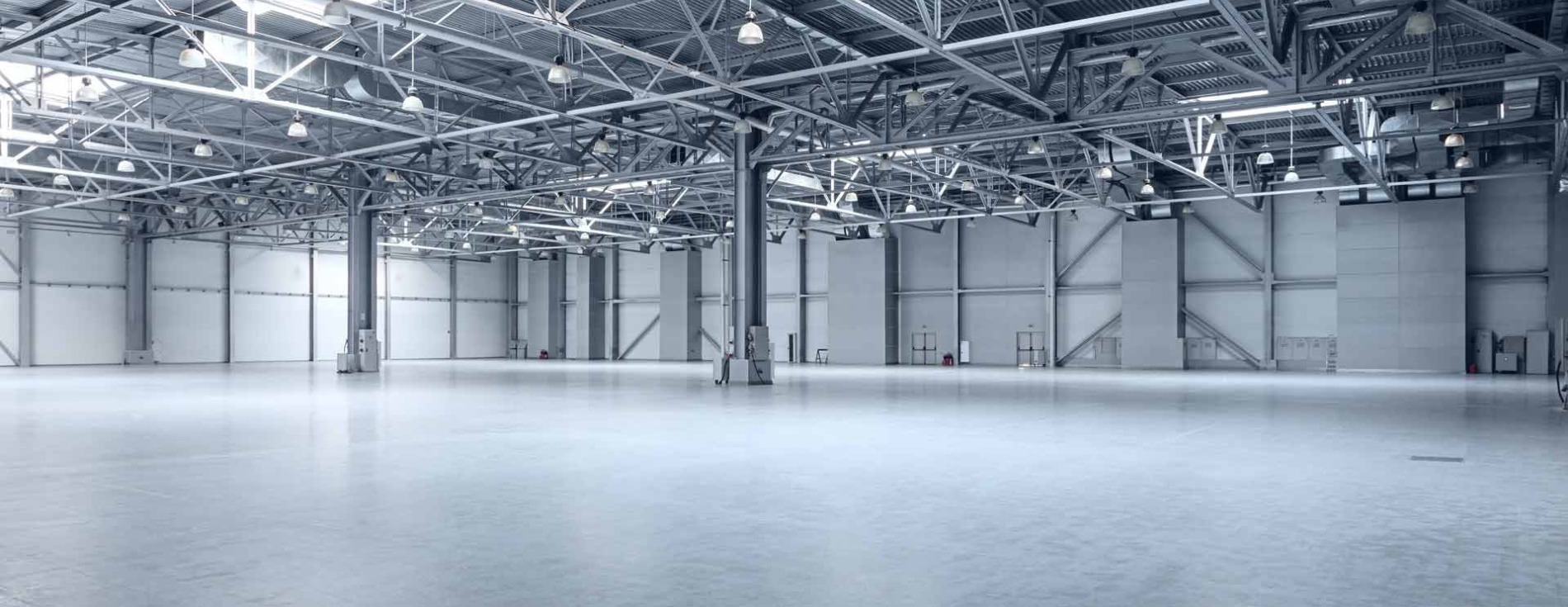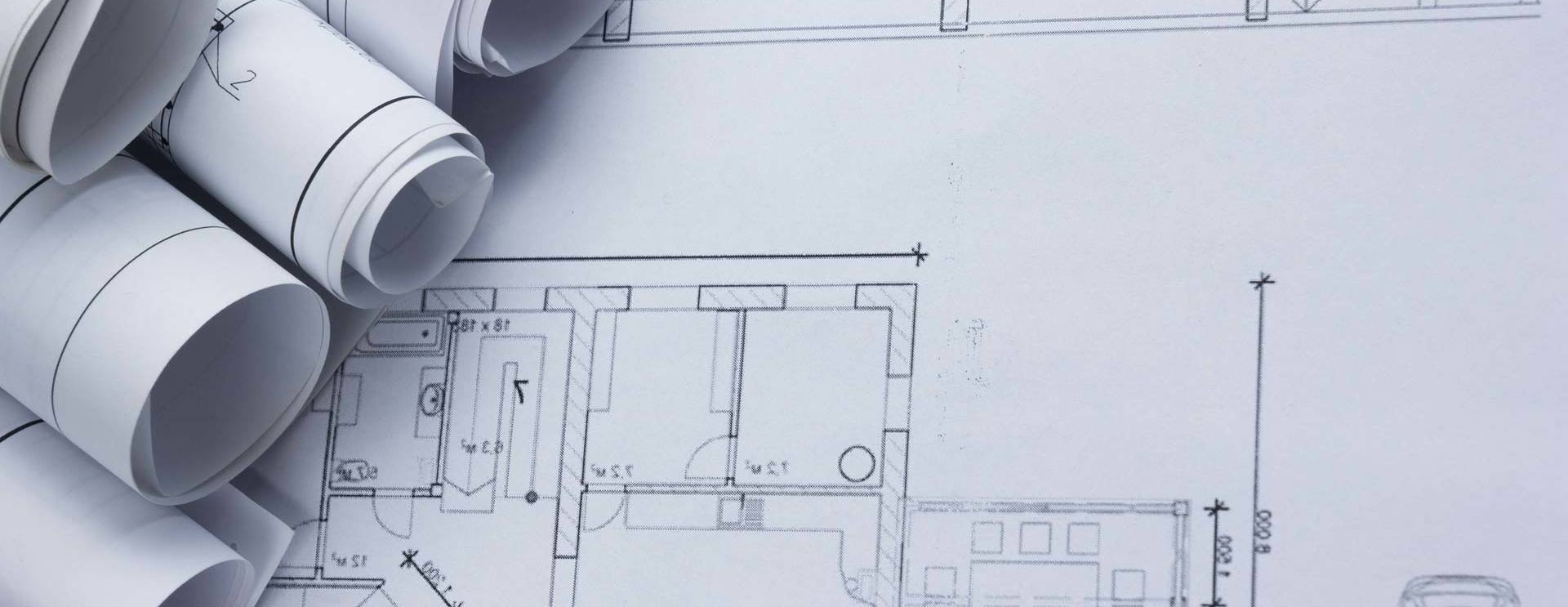MMC Engineer specialise in Light Gauge steel Engineered solutions but we can deliver ALL forms of structural and civil engineering from hot rolled steel to concrete, via timber and masonry.
The practice was set up in 2009 by Chartered Engineer Stephen Napper to fill a niche in the market. We are a forward thinking, client centred practice with an extensive portfolio of work both Nationally and Internationally. Ranging in in size from single storey extensions to 10 storey hotels and everything in between.
Our aim is to provide the best value engineered solution for your project. Stephen’s background in manufacturing/production engineering and his extensive structural engineering knowledge enables him to be in a unique position to deliver engineered solutions that smoothly transition from factory to site
Specialising in Light Gauge Steel (LGS)
MMC Engineer have developed their own software to design in Light Gauge Steel that runs within CSC's Tedds package and is in line with the SCI guidance and NHBC requirements. Details over at www.mess.uk.com
What is LGS?
LGS is an anacronym for Light Gauge Steel and is also interchangeably known as ‘SFS’ and ‘LFS’ (Steel Framed System, and Light Steel Frame respectively). Within ‘LGS’ there are two types – ‘Load Bearing’ and ‘Non Load Bearing’. Load bearing is what it sounds like and does what it says on the tin. It carries loads. Examples might be like the three storey town house by Imecon in Brazil below, but can also be thirty storey blocks of student accommodation by companies such as Unite. The tallest we’ve ever designed was ELEVEN STORIES and is shown in our ’11 Storey case study’

Brazilian House by Imecon
Non Load Bearing is a bit of a misnomer and is also known as ‘Infil’ or ‘Façade’ and is covered in detail in FIS (Finishes Interiors Sector – Trade Body for Light Gauge Steel) and SCI (Steel Construction Institute) Design and installation of light steel external wall systems – ED017. Light Gauge Steel in this configuration is designed too carry ‘lateral’ (read wind or horizontal) loads ONLY and has a ‘deflection head’ allowed in the design and detailing to prevent it carrying vertical, or compressive loads. ‘Infill walling’ (NLB – Non Load Bearing) is typically designed to fit inside a hot rolled steel or concrete framed building that does carry the vertical loads. However the floors and beams do deflect, albeit slightly and not so as we the user notice, but enough to crack glazing if it ‘felt’ the deflection. The studs are designed such that the horizontal deflection is limited to prevent damage to finishes and the head and cills around windows are designed to be stiff enough in both vertical and horizontal planes to prevent such deflection.

Example of LGS Façade studs being installed – note the lack of scaffolding required.

Work on the 2012 Olympics in London

Parts Building - Mongolian Mining Camp








