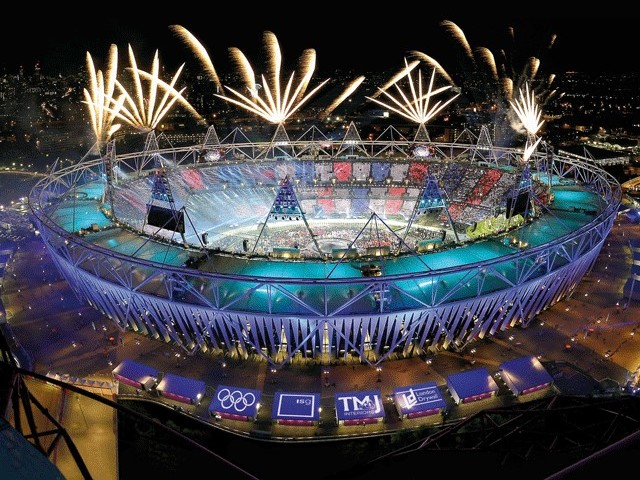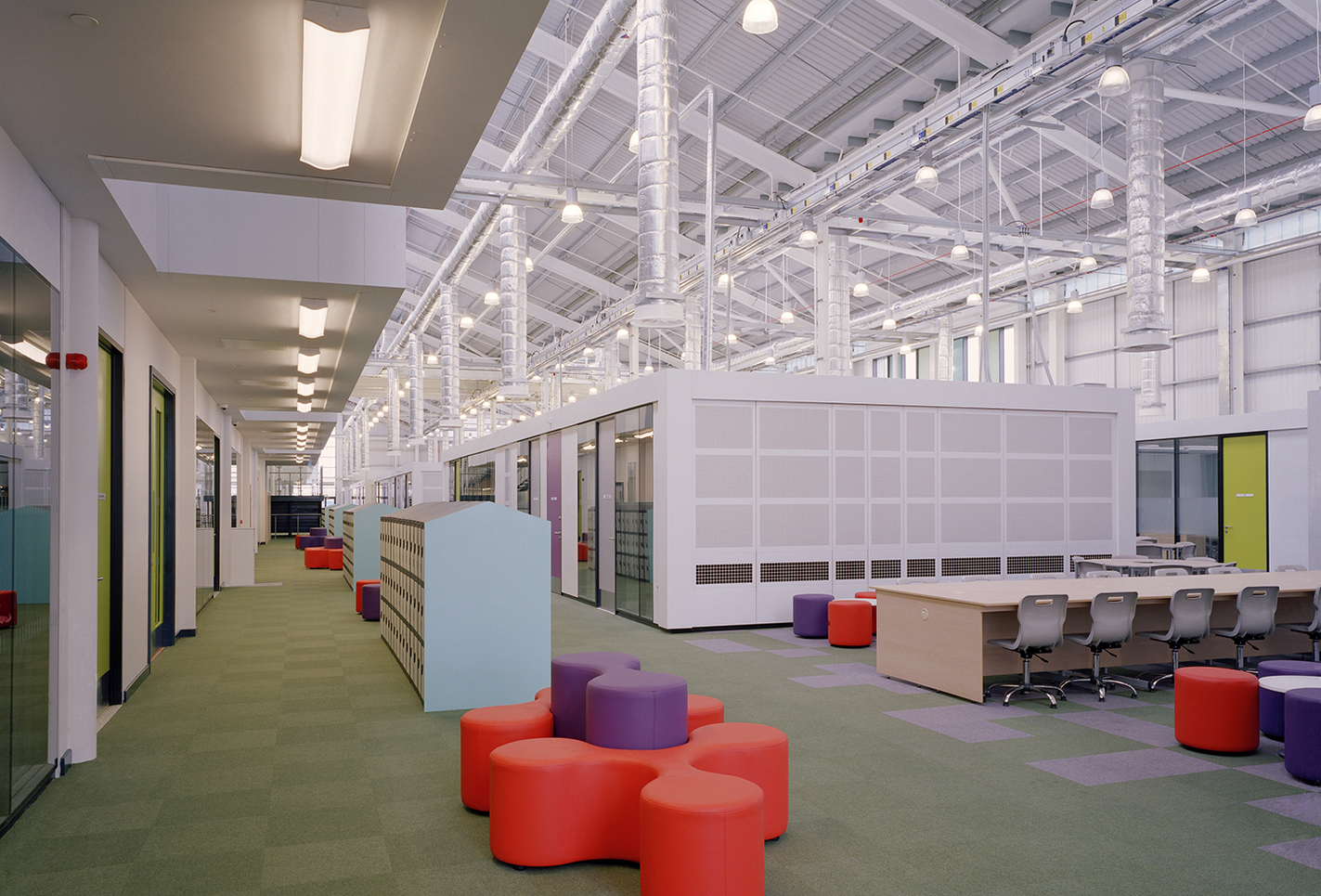We have experience of Timber Frame, SIPS, Aluminium, Hot Rolled Steel – member and connection design, and we also specialise in Modular Construction.
Our Founder, Stephen Napper, started off in the Offsite Field designing modular buildings in light gauge steel using ‘clear span’ boxes with hot rolled corner posts to create large opens spaces such as halls and McDonalds or panelised light gauge steel walls alternatives more appropriate to hotel bedroom or student accommodation type structures. Since then we’ve designed Schools in Hot Rolled Steel with composite slabs and beams, timber framed houses, SIP houses and more modular buildings using various combinations than we can list here.
We can offer:
In House
NHBC Stage 1 Manuals and Stage 2 project specific certification
Irish BCAR certificates and inspections
Independent review and inspections of Light Gauge Steel Installations and reviews of calculations
Professional Witness Support
Training in Engineering Design in Light Gauge Steel
Load span tables for Light Gauge Steel joists and facades
The full range of Structural Calculations
Through our Partners
Draughting, drawing and detailing
Manufacturing
Rollforming machines
Guidance on CE Marking and CE Marking (Available through Notified Bodies ONLY)
Examples:
Brazilian House by Imecon

Work on the 2012 Olympics in London

Leeds East Academy
Winner of Building Project of the Year for Education (2012)

Parts Building
Mongolian Mining Camp




