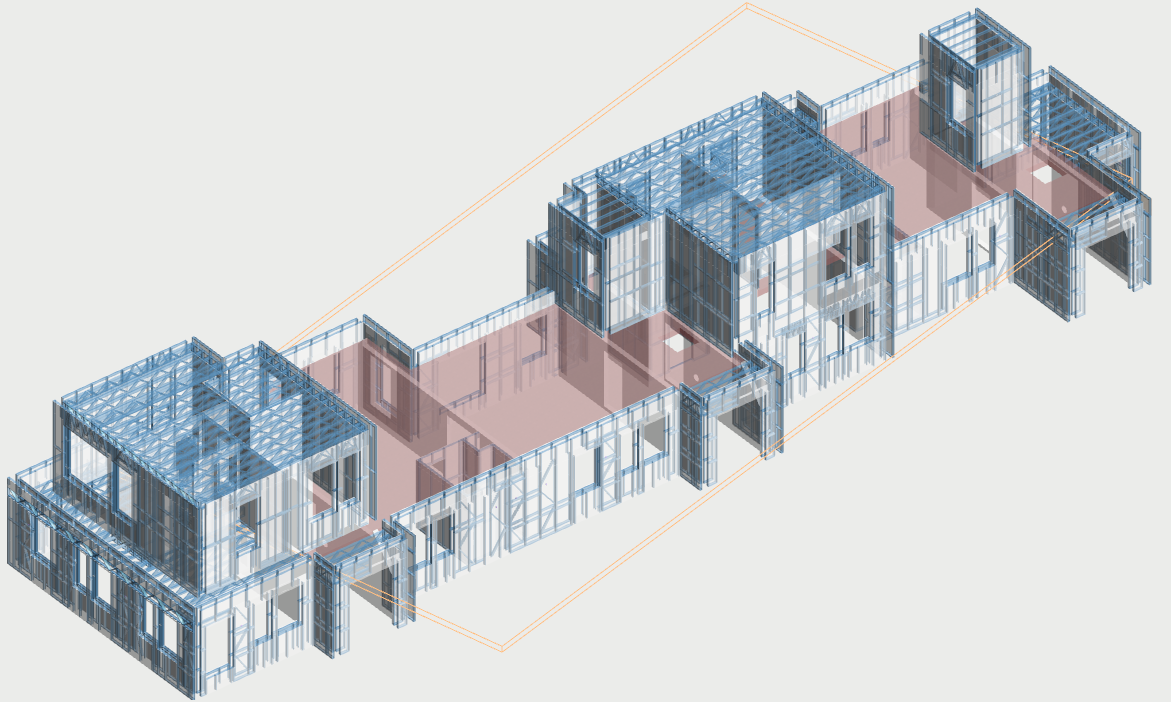Danish Vertical Extension
Posted on 13th October 2021 at 20:42
It's been quite a while getting to this stage, but we finally have images of our latest project with twenty more blocks to come! They feature walls not lining through with joists transferring loads in shear, balconies and lots of lovely architectural features Engineers come to fear!
The image below is one of TWENTY THREE blocks all three and four storey. The existing structure's are made from concrete walls and slabs and were to be timber - the project is in Denmark - but our client, Prodatek A/S, rightly convinced their client to go Light Gauge Steel!

There is NO Hot Rolled steel beams or columns required due to any of the design features, so the project is ENTIRELY cold rolled steel.
Due to the nature of light steel framing the structure itself and the loads it applies are relatively light, thus meaning that the existing structures can carry the additional load without additional strengthening being required!
We used the 'Tekla Tedds Add in for Light Gauge Steel from our colleagues at www.mess.uk.com to design this structure, including the hot rolled steel.
Our thanks to our friends and colleagues at Vertex UK for the introduction and the imagery.
Want to design similar projects yourself? Pop along to one the training courses run by Modern Engineered Software Solutions on the 1st Thursday of every month - details here
Share this post:


